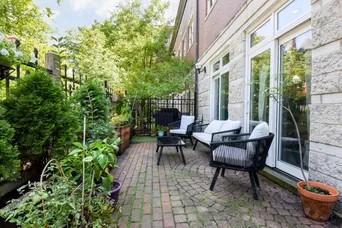- Status Coming Soon
- Price $575,000
- Bed 2 Beds
- Bath 2.1 Baths
- Location South Loop
-

Open House: Saturday, August 23rd 11:00 am – 1:00 pm
-


Exclusively listed by Baird & Warner
Welcome to your move-in ready oasis in one of the South Loop's most coveted gated townhome communities! Be the envy of your neighbors living in this quiet, private courtyard-facing, two-story townhome with a massive end-unit patio. Phenomenal floor plan includes an open-concept living room with a custom wood-burning fireplace, updated kitchen with newer stainless appliances, custom island, and quartz counters. Rare layout with a powder room on the main level. Kitchen and living areas are flooded with natural light and lead to the patio with custom-designed pavers, rustic planters with arborvitae, and a hydrangea tree for privacy. This home has been substantially updated during the current owner's tenure, with all major mechanicals and appliances modernized. Spacious bedrooms on the 2nd level, both with updated en suite bathrooms. Newer in-unit laundry conveniently located on the 2nd level as well. Private 1-car garage + 1 exterior pad space included for a 2nd vehicle. High ceilings in the garage offer additional storage space. Steps to the Lake, Soldier Field, Museum Campus, three nearby parks, and Fred Anderson Dog Park. Easy access to LSD, 90/94, and red/orange/green EL lines. South Loop Elementary. Extremely pet- and kid-friendly, with 2 dog parks and a children's park just minutes away. Over $800,000 in reserves with recent community modernization projects completed. No upcoming specials, no rental restrictions. Seller needs occupancy through October 31.
General Info
- Price $575,000
- Bed 2 Beds
- Bath 2.1 Baths
- Taxes $7,314
- Market Time Not provided
- Year Built 1998
- Square Feet 1500
- Assessments $613
- Assessments Include Water, Parking, Insurance, TV/Cable, Exterior Maintenance, Lawn Care, Scavenger, Snow Removal, Internet
- Source MRED as distributed by MLS GRID
Rooms
- Total Rooms Not provided
- Bedrooms 2 Beds
- Bathrooms 2.1 Baths
- Living Room 17X12
- Dining Room COMBO
- Kitchen 12X11
Features
- Heat Natural Gas, Forced Air
- Air Conditioning Central Air
- Appliances Range, Microwave, Dishwasher, Refrigerator, Freezer, Washer, Dryer, Disposal, Stainless Steel Appliance(s)
- Parking Not provided
- Age 26-30 Years
- Exterior Not provided
- Exposure North, South, Park
Based on information submitted to the MLS GRID as of 8/16/2025 10:32 AM. All data is obtained from various sources and may not have been verified by broker or MLS GRID. Supplied Open House Information is subject to change without notice. All information should be independently reviewed and verified for accuracy. Properties may or may not be listed by the office/agent presenting the information.
Mortgage Calculator
- List Price{{ formatCurrency(listPrice) }}
- Taxes{{ formatCurrency(propertyTaxes) }}
- Assessments{{ formatCurrency(assessments) }}
- List Price
- Taxes
- Assessments
Estimated Monthly Payment
{{ formatCurrency(monthlyTotal) }} / month
- Principal & Interest{{ formatCurrency(monthlyPrincipal) }}
- Taxes{{ formatCurrency(monthlyTaxes) }}
- Assessments{{ formatCurrency(monthlyAssessments) }}
All calculations are estimates for informational purposes only. Actual amounts may vary.































































